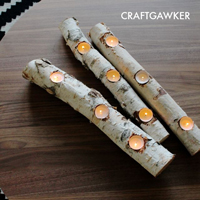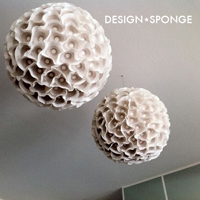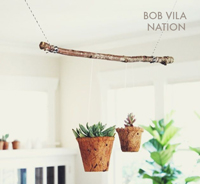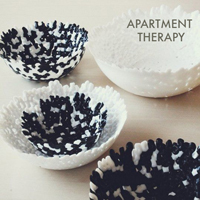5 Ways To Make The Most Of A Small Kitchen
/When we first looked at this house, a little over a year ago I squinted my eyes, cocked my head to one side and tried to picture what it could be like if we just knocked all the walls down and made it one big room. Adding up to about 640 sqft, the living room, dining room, and kitchen make up all the common space in the house, and taking out the walls would give us access to all of it, and the natural light from the large windows that look out into yard and a beautiful view of the valley.
When we sat down with our architect to begin the process last summer, we quickly landed on a few important details. The kitchen would have to be relocated from the middle of the house to the westward facing wall, anchored by an oversized window to function as a backsplash. We'd need to zone the open space, keeping the kitchen to a mere 160 sq ft footprint, but in this space I wanted to have full-sized refrigerator, a professional style range, and a large sink, which would be centered on the window, would need a minimal profile and a deep basin. I also needed significant open counter space for food prep, and a place for the family to eat casual meals that wasn't our heirloom dining room table. Here’s a picture of the kitchen area before. Located in the center of the house, the side wall created a dark hallway and the existing cabinetry and flooring was outdated and mismatched.
And after a few months of work and some serious elbow grease, here’s the remodeled kitchen area...
Now open and airy, we are still putting on some of the finishing touches, but the overall design is complete. We are amazed at how much we gained by rethinking the floorplan. Here are 5 things I learned while designing our small, open-space kitchen.
1. Use drawers instead of cabinets for the majority of storage.
Our 8’ island is built over the top of a series of deep drawers which house our arsenal of utensils, bakeware, cookware, and food storage containers. Because drawers pull out, they allow access to everything kept behind closed doors in the kitchen and they are easier to clean and organize than deep cabinets. We even have drawer systems inside our pantry cabinetry.
2. Make the most of your space
I knew I wanted to have full-sized kitchen features including a professional size range, so we built the island unfettered by appliances to gain counter space, and we chose the Prolific sink from Kohler. It’s been said that beauty is the harmony of purpose and form, and this sink is a natural. When I pictured our new kitchen in my head, I saw a clear view of the trees outside, unobstructed by drying racks and gadgets, after all, with no walls our kitchen will always be on display. I spend a lot of time working around the kitchen sink. In our house there are always dishes to be done; dinner prep, school lunches to take apart, and an endless stream of water glasses that seem to pool in the sink. I tend to move back and forth between the sink and other prep surfaces for tasks, doing a little kitchen work dance. This sink, with it's fitted insert bamboo cutting board, and colander allows me to keep most of the prep work centered at the sink, where I can rinse and chop in place, and provides a wash-basin and rack space to dry dishes as I go. We paired it with the Simplice faucet to keep the look minimal. It has a well-designed flat spray function to sweep off food debris, and retracts in place smoothly. As the centerpiece for the new kitchen the curved handle recedes into the landscape outside. Together they are an elegant space saving solution for our small kitchen.
3. Use an all white color palette.
White reflects light, it reads clean, and it allows everything to pop, and in an open floor plan it can create continuity. We used Benjamin Moore’s Simply White throughout the house, employing white on white details with elongated glazed porcelain subway tile to the ceiling of the back wall and speckled white quartz countertops to bounce light and add texture.
4. Leave the counters uncluttered. Pull out what you need when you need it.
We built a large cabinet bank with pull out drawers around the refrigerator to house the the pantry and our large collection of kitchen gadgets, from juicers to food processors, waffle irons and ice cream makers, it’s all at our fingertips, but hidden behind closed doors. When we peer into the kitchen from our living room area it’s just clean lines and windows.
5. Design for everyone.
The kitchen is our hub for everything, it’s where homework is done, where we eat the majority of our meals, where everyone lingers when we have company. Building this large prep island with four counter-height stools gives us the room to multi-task in our small space. We designed the kitchen with low pull out storage for the kids cups and plates, with a water dispenser on the refrigerator door, and a designated pantry drawer for their snacks and quick meals. In this way the kitchen works for everyone in the family. Thinking ahead and tailoring the space to your specific needs makes make every detail count.
For more amazing design inspiration and ideas, please visit ideas.kohler.com.





















