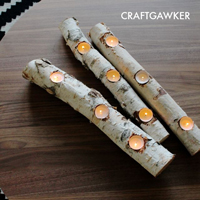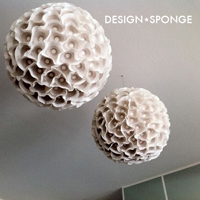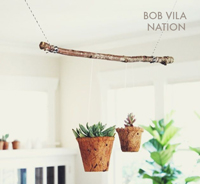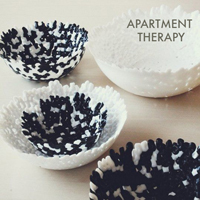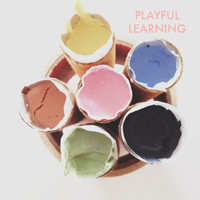Small Space Entryway
/I think the thing that bothered me most about our house, the thing that brought me down about it and made me question why we bought it in the first place was the entryway. The front door opened directly into the hallway that flanks the staircase, there was nowhere go but downstairs to the boys rooms or down the narrow hallway to all the living room. There was nowhere to put my purse down, let alone house a piece of furniture or even a wall hook for my coat. The interior garage door entrance was on one wall, a single paned etched glass floor length window flanked the front door. I knew that we couldn't bump the wall out very far if we wanted to stay under the existing roofline, but I knew there must be a way to make the space slightly bigger and more useful, to give it a focal point and a purpose, and to make me smile when I walked into our home.
So we went for it and added 13 sqft, (2x6ish), closed the window up and got a glass slat door to let in light. The day the contractors knocked out the existing framing and built it out I freaked out. How could 2' feel so much bigger? The door could swing open and there was still room to stand before hitting the hallway. Small house problem fixed. This 2' freed up enough wall space to house a small hall tree with shoe storage and that place to toss my purse. It was quite the hassle with the city to get the permit for this tiny addition, but so worth it in the end...
Here's the before and after, and a glimpse of the new plant wall above the stairwell.
Here it is when we first looked at the house. Note the classy vinyl tile and metal railing. The door opened directly onto the carpet, so when you opened it from the inside you had to stand in the hallway. We lived here for over a year like this and it drove me bananas.
This view, from the vantage of the garage shows just how tight it really was. So you can imagine how spacious it felt when they poured a new footing, knocked the wall out and put down the temporary floor. I pretty much cried.
We relocated the switches to the new wall, which made way more sense, and we have an outlet that we use for a charging station to keep our phones from distracting us at the end of the day.
Okay, here's where we are now (not finished, but getting there). The wire is going to become a gallery of some our favorite Instagram shots, and we still need to get a runner to soften the floor up, but I wanted to show the progress. First off, the new door *swoon*, but really what this shot shows is the new vantage from the garage, how the door lets in the light, and the space created for the hall tree.
And now, drum roll please, the new stairwell. I still can't get over it. My brother-in-law contractor, Ben, hand crafted this beautiful cedar railing which we stained using a walnut tinted Danish oil. If possible I stayed away from stains and went with oils to bring out the true color and grain of the wood elements of the house. I put in this plant wall installation high up on the stairwell wall, which I'll feature in an upcoming post. My goal is to get this joint so full of plants that it's all you can see. On that back wall where the old living room wall used to divide I'm thinking giant mirror or oversized square photograph. I need to dither for a bit longer. Do you see the little white gate behind the sofa and the little white lump inside it? That's Penny, our new puppy! If I can ever get her to hold still I'll take a pretty picture of her awake...
And here's the new hub. I found this small pipe and wood hall tree at West Elm, it's the perfect footprint, with hooks for bags, coats and dog leashes, basket storage and a bench seat for storing and putting on your shoes. I might put a little mirror on the side wall for the last check of broccoli in the teeth before walking out the door, but I'm also enjoying the big white pauses of my underdecorated house.













