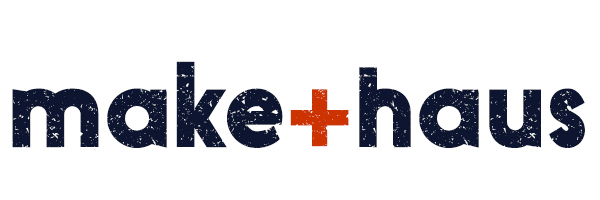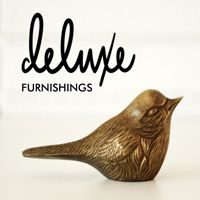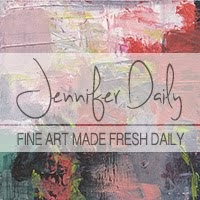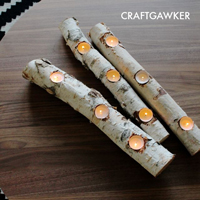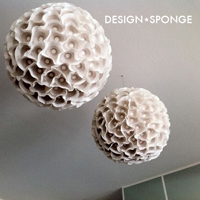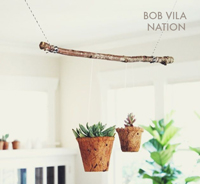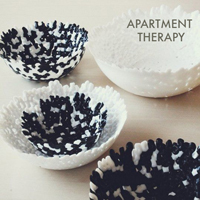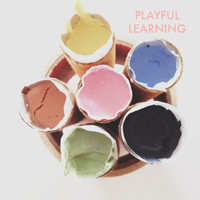The Mood Boards
/Imaged Source: Planete Deco
One of the first questions that I get asked when I meet with new clients is "how does it work?". All designers and stylists do it differently, but for the majority of my projects after an initial site visit I start out by presenting mood boards and photos of similarly styled spaces to demonstrate the overall vibe of the design. I thought I'd share this process with the mood boards for one of my current clients who own an awesome 1970's rancher up near Sonoma, CA. This project will roll out over time, and will eventually include a kitchen remodel and a master bedroom, but we are beginning with the open formal living room/dining room and entryway. Here's the floor plan to get a sense of the layout.
I'll start off with the entry, which is wide and opens into the living room. This area has deep gray tile flooring that meets the original dark stained oak. I sourced a vintage rug to pop against the tile and a wood a walnut bench with an oversized round mirror to keep the entry functional, but clean. A hall closet is just around the corner to hold all the clutter.
For this project I went with a California laid back/ Danish modern style, with a black, wood, white palette. Starting off with the dining room, I sourced a Danish modern extension table a paired it with some modern Windsor style chairs. We're using their existing buffet and piano, styling with wood, pottery and plants.
The living room is the first thing you see when you walk into their house and it also looks out onto the tree-filled big backyard. I used a mix of woods and upholstery, classic Mid Century pieces and vintage textiles. Coffee table books, trays and plants will round out the space.
I can't wait to share this finished space in a few months time.! Until then... I've gotta tile that bathroom.
