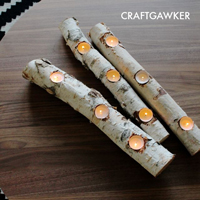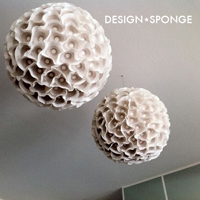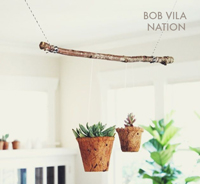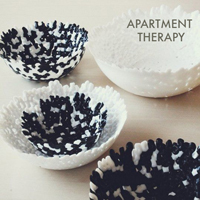The New Year
/As we prepare to knock down walls, and basically change our entire upstairs interior floor plan, I've been thinking more deeply about the direction I want to take with finishes, styling, and the overall vibe of our house. I'm thinking about the next 15 years that we plan to spend in this house and how the boys (8,4) will grow older. The toys will recede, the focus will shift from playdates and legos to practices, hanging out, and homework. Eventually they will be towering over me, and in what will seem like the blink of an eye, they will head off into the world, and Adam and I will begin our next chapter. I bring all this up, because when I consider a space, I consider the people who live there, and how that will change over time. I consider their need for personal space or companionship, what they need in their home, and how they really live.
When we decided to open up the walls of this house, it wasn't just to make a prettier space, it was also for the purpose of creating a center; a way to be together, even when we aren't all doing the same thing, or on the same page. We picked this house, because the boys have their own quiet rooms downstairs away from the common space. We also picked it for it's size. It's footprint is small, but once we make a few changes, it's actually workable for an open kitchen/dining/living room, with a huge backyard, and now equally huge lounging deck. What we want is a place of refuge and relaxation, a place to retreat to when we aren't living those busy lives, and a place to entertain and celebrate with friends and family.
For this new year, I'm going to shift the focus, I want to pull back a bit on the craft and cooking which will become impossible for a few months, and begin to dive more deeply into design and renovation. Basically, I'm taking you with me as I get started. First stop will be our bedroom, where we have made some big changes, and have more in store (see teaser picture up top). But to give you a sense of where we started, here for the very first time, are the pictures of what the upstairs looked like on the day we got the keys last April.
As you can see, it's clean as a whistle, with 4 different floor coverings, and a terrible layout that has the kitchen located dead center in the house, cordoned off by 2 very intrusive walls. There are lower than desirable ceilings, a short entryway and outdated/original finishes. The house was built in 1968, and nothing much has changed since then, except the Home Depot specials on the floor. When I first saw it, I knew what had to be done. Stay tuned for the plan.




















