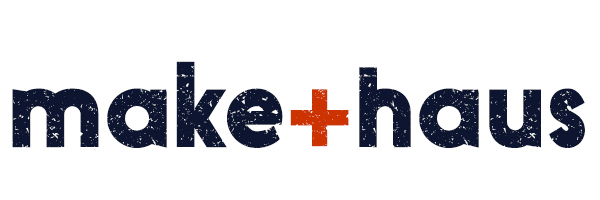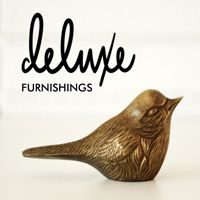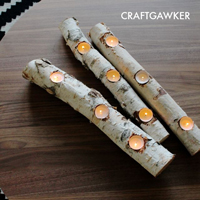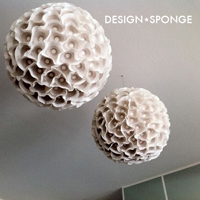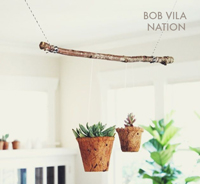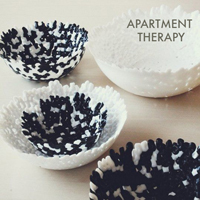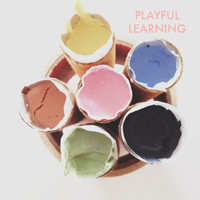The Hawkins Haus
/Here's a recently completed Make+Haus project! A few months ago I met with The Hawkins family to help them rethink their recently purchased 1950's rambler. They had this funny room, a sunken addition with oddly built-in cabinets, a brick fireplace with a wood burning stove, wall panelling, and a dated color pallete. They use the room for tv watching, as a play space for their 4 year old son, and a spot to practice Capoeria, a Brazilian martial art that both Erin and Robert are very passionate about- a practice that involves beautiful, large wooden instruments and a dedicated floorspace. I was tasked with a few things: creating a new floor plan, designing a new built-in system including a window seat, choosing all new furnishings, including a comfortable sofa bed for out-of-town guests, and styling all those new shelves. Here's a look at the room before...
You can see the existing built-ins and pinched layout made it complicated to figure out where to put everything, and despite the size of the room, it felt cramped. I'll break down what we did to remedy this. Here's the entry to the room before:
Here you see the entrance to the room off of the kitchen. The sofa was oriented away from the window, facing the wall of built-ins where it made the most sense to house the television. A heavy dark wood shelf flanked the back wall, and curtains framed the big window that looked out into the yard. The big design challenge here was to re-orient the room and brighten it, and to make the space more functional. Here's what it looks like from that vantage now...
The window was stripped of it's drapes, which were actually working to lower the ceiling. A new interior mounted woven shade took their place which allows light in, but maintains privacy. Doing this also opened up the wall space for the new window seat. The carpet was replaced with a level loop pile, durable and modern, and the walls were updated with Benjamin Moore's Gray Owl with White Dove on the woodwork. The light fixture was removed and recessed lights were zoned across the ceiling. Eventually additional seating will be brought in to flank the sofa, but for now, the room is a cozy lounge with plenty of places to stretch out, play, and practice.
Next up the built-ins. When they bought the house the room had a wood-burning stove on a brick hearth nestled in the corner. They already have a formal fireplace in their living room, so the stove was removed to clear the way for the shelves and cabinets. The built-in's provide storage for toys, DVD's, overflow of books and puzzles, and house the cable box etc. They really wanted to have a way to conceal the television, so a sliding panel was created to enclose it when not in use. The shelves are peppered with a mix of their colorful paperbacks, family photos, heirlooms, instruments and objects.
The sofa is from Room and Board- The Harding Sleeper, the coffee table is custom from Co-Mod, and the drapes, now hung outside the window box and just under the crown molding, are from West Elm.
Here you see the slider open to reveal the television. We used T-bar pulls to keep the look really understated.
The existing built-ins on the kitchen-side wall and the garage door entrance were removed (they also have entry by way of the kitchen). This freed up a small space for a desk. As their family grows, they wanted to have a central spot for using the computer, and working from home.
The Mid-Century Desk from West elm added the right amount of warmth to the space. We styled it with a shell chair and ceramic table lamp to keep it fun and homey. The art is actually pieces of a mural removed from a plaster wall from their Berkeley Capeoria studio. Instruments are scattered around the room, pillows and poufs bring in pops of color and texture.
A special thanks goes out to Pete Maloney for photographing the room, to my little guy Wylie for reading Star Wars and keeping his shirt clean, and to the Hawkins Family for the all the fun. Make+Haus is now taking new projects, spread the word, and reach out if you'd like to work together!
