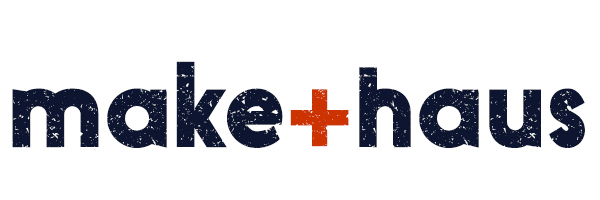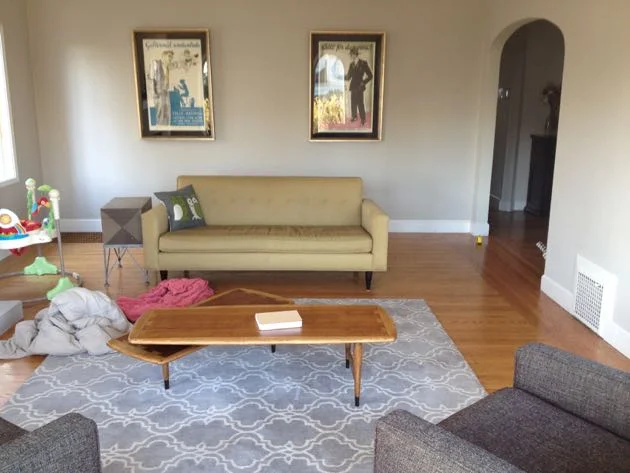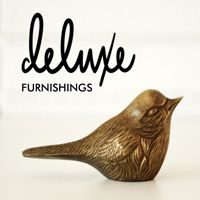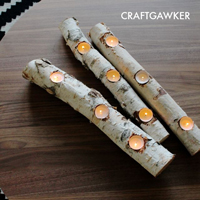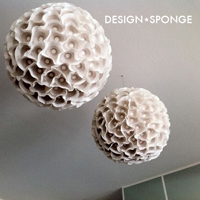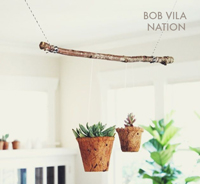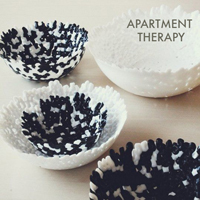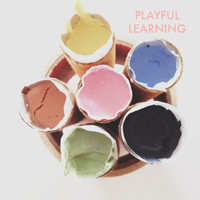Days Go By
/When I made the decision to finally begin my career in interior design, I had a choice, take a full time entry level position with a firm, or strike out on my own, slowly. I went back and forth on this and finally decided that my favorite thing about the practice is in the details, the psychology and function of a space, and finding a way to marry those things with the people who live there. This isn't the technical part, it's the personality part. I decided to go it my own to focus on what I love; creating inviting and relaxing family spaces. I also went this way so that could continue to be my own boss, and work from home to be there for my boys. Of course, skipping out on working for someone else, I've had to cultivate my own way of doing things, a unique style, a work flow, invoicing, marketing, all of which take me away from writing, and developing my upcoming classes. If I'm being honest, I've been pretty stressed and uncharacteristically overwhelmed. I have a modest client load and a major remodel in my own house beginning in the next couple of weeks which is delayed by permits and requires so much of my time, a kid with the lead role in the school play who is also juggling two different sports (too much) and a preschooler hot on his heels with places to be and things to do, and they would like a home cooked meal every night while we still have a kitchen. I've backed off from blogging and social media a lot while we get ready to tear our house apart. I'm taking time to focus on the next steps for the business and the kids, and while I have about 20 unfinished posts in my head, I'm going to have to roll them all out very slowly. I do hope you'll stick with me, because I'm sure it'll pick up soon.
I do have one for you today...
When I decided to go for it with Make+Haus, the first thing I did was to reach out to my friends to see who might want to be a guinea pig. I needed to practice the process, to figure out how much time it would take to complete a typical project, what to charge, build my vocabulary, resources, and to learn the dance - going into a home, taking photos, measuring, actively listening, asking the right questions, finding a rhythm. One of my first projects was with Allison. She had moved into this beautiful home in Oakland with both a both a living room and a family room. The latter served the function of TV room, so the living room was left a little empty and unfinished, a room with some beautiful pieces, but incomplete and lacking in purpose. We worked together to build a space that felt cozy and inviting, with a little formality. It is the largest room , and the first room you see when you enter their home. Here's a peek at what it looked like before...
There's great light and a lot of wall space. They had already purchased the lounge chairs and the MCM Lane coffee tables, and needed to hold onto the sofa. I felt like the rug was too small for the room, so we moved that up into the kids shared bedroom while we looked for something that could float the furniture in the middle of the room. They needed end tables and cocktail tables, and that back wall needed something more substantial; the two framed pieces needed to be hung closer together to work.
It was a room without a purpose, as is so often the case with formal living rooms. After we talked things through, it came out that she and her husband Terry really wanted this space to be retreat at the end of the day. They aren't big TV people, and their jobs are so demanding and they needed an inviting space and comfortable chair to collapse in with a glass of wine, to hang out and chat, a place to read with their kids, and a room to entertain when they have friends over. We talked style, Terry is more of a minimalist like a lot of guys, and I knew Allison to always go for a bit of glamor in her previous homes, so we needed to combine the two in happy, family friendly way. I created their Pinterest board to bounce off ideas, and this is where we landed...
Keeping the same layout, we added a major focal point on the back wall. Terry built the pipe and reclaimed wood shelf which houses their collection travel books, special photos, objects, plants and a new set of vintage children's books. They really wanted an end table in the likeness of their coffee table set, so I turned to Craigslist where I found the round Lane piece between the chairs. The smaller brass table(s) are from Target. Their youngest, Zachary, is almost two and spends his days removing things from shelves and table tops, so everything at his level is meant for him to explore. Tabletop vignettes are a no-go for toddlers, so there are lots of empty surfaces.
We put a little play tent with some Bright Lab lights behind the furniture where the kids can play with their toys, and look at books. Eventually, Allison will bring in a flotaki rug and a wooden crate with casters to house some toys. Everything is being rolled out in stages in order to make the project affordable.
The accessories are coming in slowly too. This is a vintage enamel pot that I picked up for her at the flea market, and we brought in a large sunburst antique brass mirror to give a little pop and glamor to the room. Over time they'll add in more accessories, and they'll bring in an overhead chandelier, and get a floor outlet for a table lamp. Until then, they have their retreat and a finished space to look at when they walk in their home at the end of the day.
All photos by Jennifer Daily.
